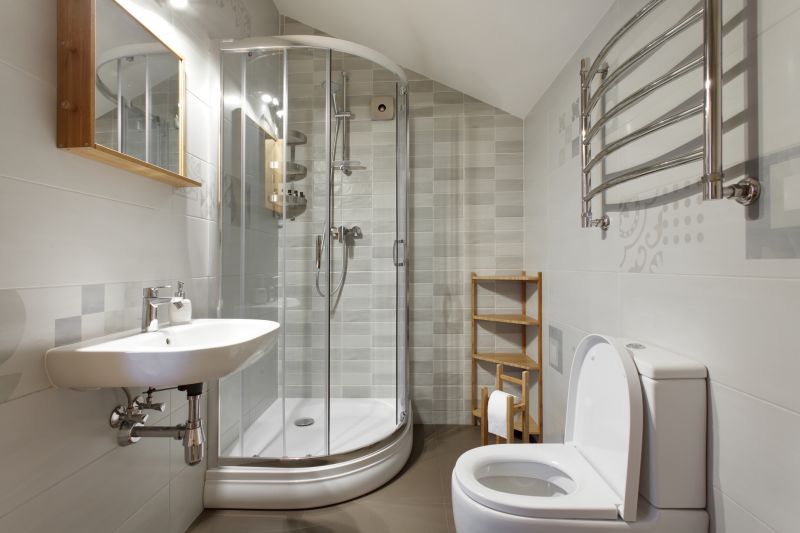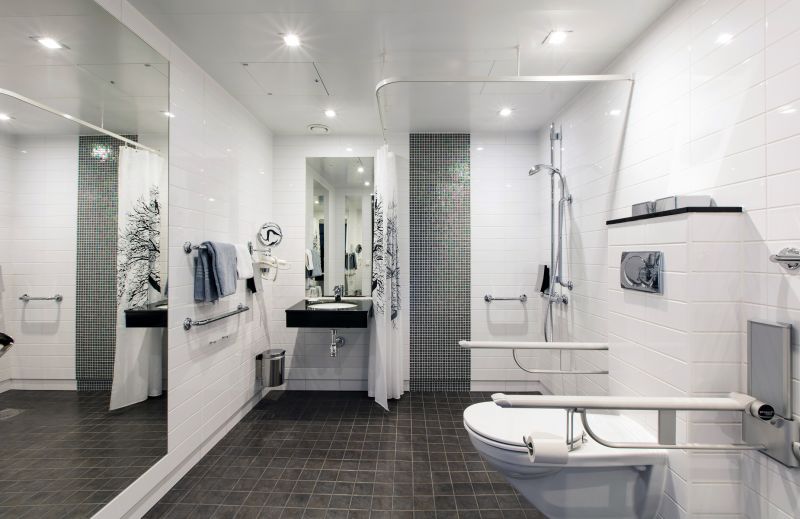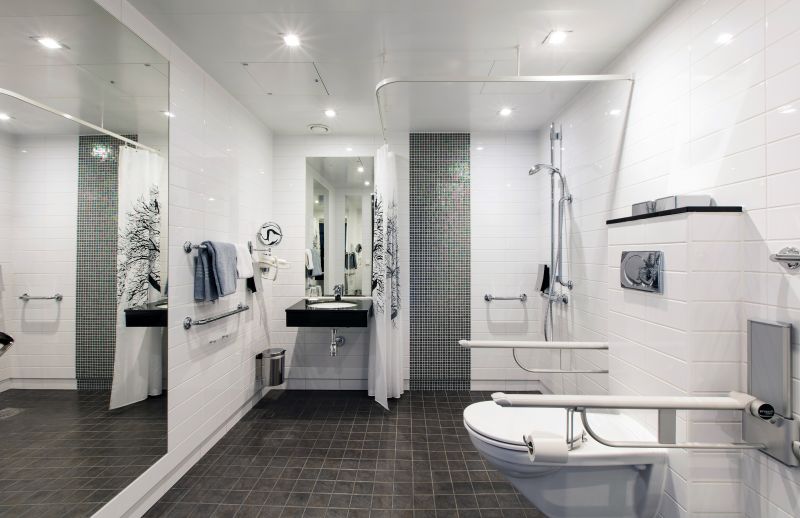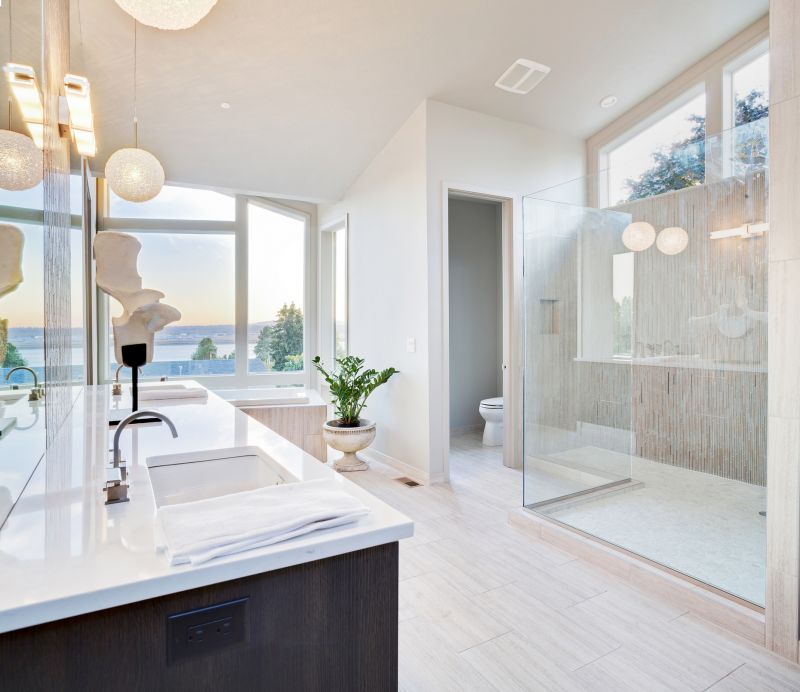Design Ideas for Tiny Bathroom Showers
Designing a functional and stylish small bathroom shower requires careful consideration of layout options and space-saving solutions. With limited square footage, optimizing every inch is essential to create a comfortable and efficient shower area. Various layouts can maximize space, enhance accessibility, and add visual appeal, making small bathrooms both practical and attractive.
Corner showers utilize typically unused space in the bathroom corner, allowing for a more open feel and freeing up room for other fixtures. These layouts are ideal for small bathrooms as they maximize floor space and can be customized with glass enclosures to create a seamless look.
Walk-in showers eliminate the need for doors or curtains, providing a sleek, open appearance. They often feature a single glass panel or no enclosure at all, which can make a small bathroom appear larger and more inviting. Accessibility is improved, and maintenance is simplified.

Sliding doors save space by eliminating the need for clearance to open outward, making them suitable for narrow bathrooms.

A small shower stall with a curved or square design fits neatly into tight spaces, offering comfort without sacrificing functionality.

An open shower layout with a built-in bench provides accessibility and convenience, especially in compact bathrooms.

Glass partitions create the illusion of space and allow natural light to flow, enhancing the overall look of small bathrooms.
In small bathroom designs, selecting the right shower layout can significantly influence both aesthetics and usability. Corner showers are popular due to their space-efficient nature, fitting neatly into corners without encroaching on other areas. Walk-in showers, on the other hand, offer a modern, open feel that can make a compact space appear larger. Incorporating glass enclosures or minimal framing helps maintain a sense of openness, preventing the room from feeling cramped.
Materials and fixtures also play a role in maximizing small shower spaces. Using large-format tiles with minimal grout lines can create a seamless appearance, expanding visual space. Recessed shelving or niche storage keeps toiletries organized without cluttering the floor. Choosing fixtures with a streamlined design reduces visual bulk, contributing to a cleaner, more spacious look.
Lighting is another crucial element in small bathroom shower layouts. Bright, well-placed lighting enhances the sense of openness and highlights design features. Combining natural light with layered artificial lighting can make even the smallest showers feel inviting and functional. Proper lighting also ensures safety and ease of use, which is essential in compact spaces.





